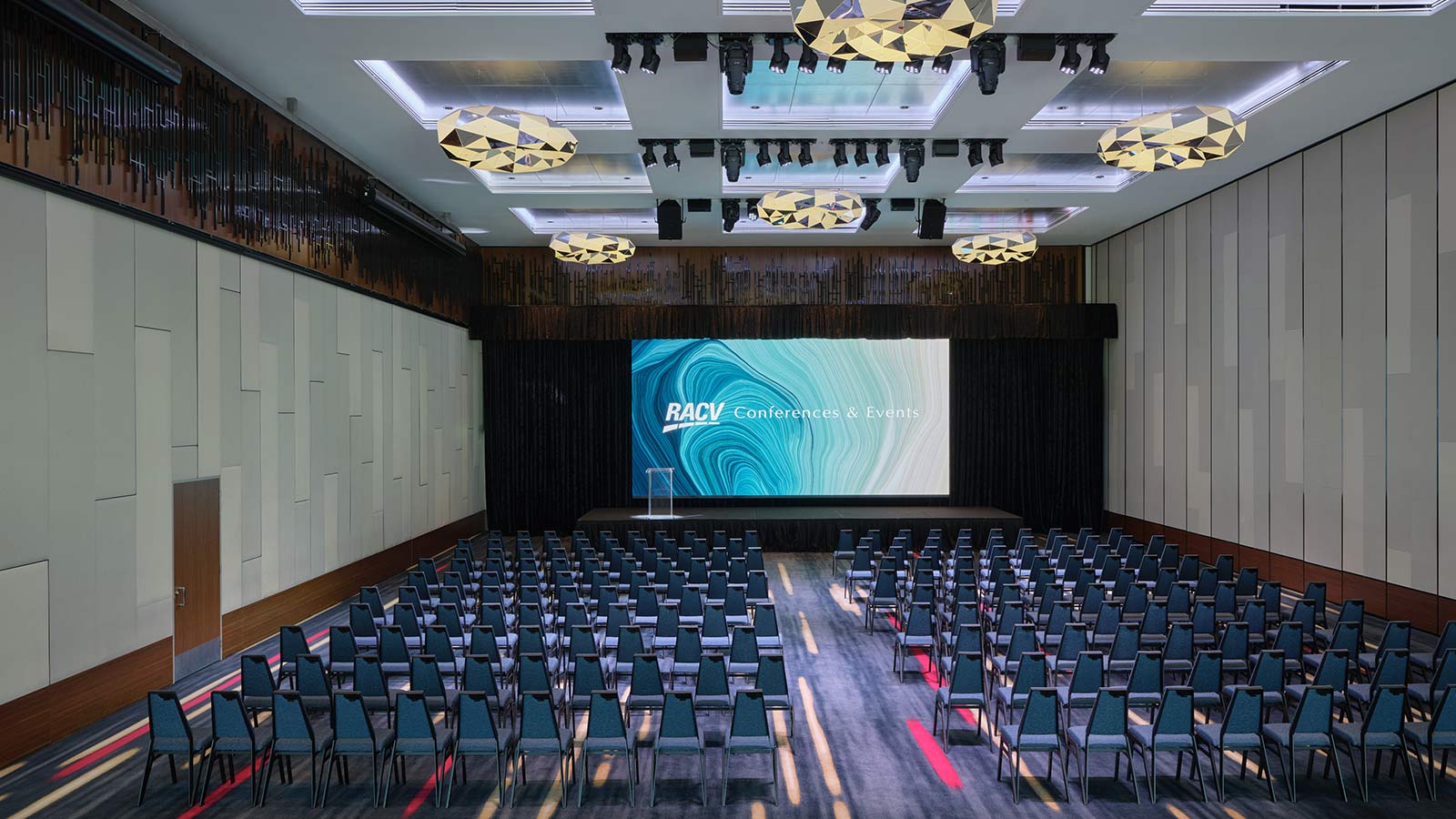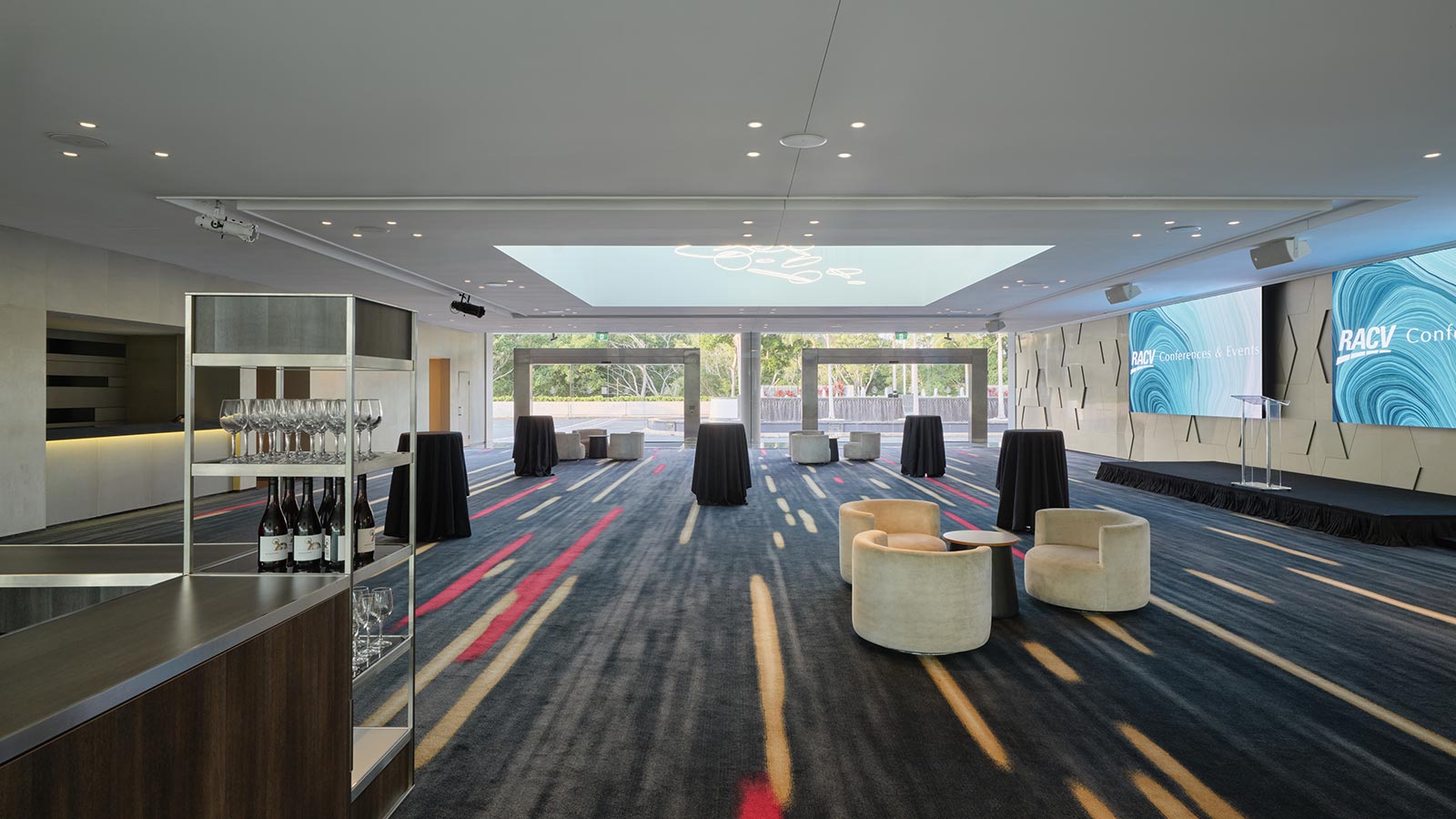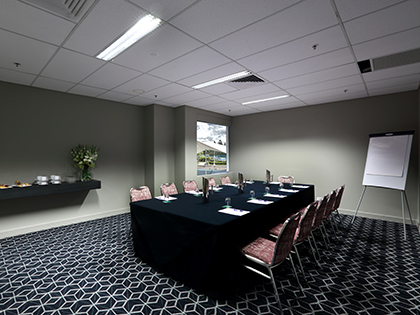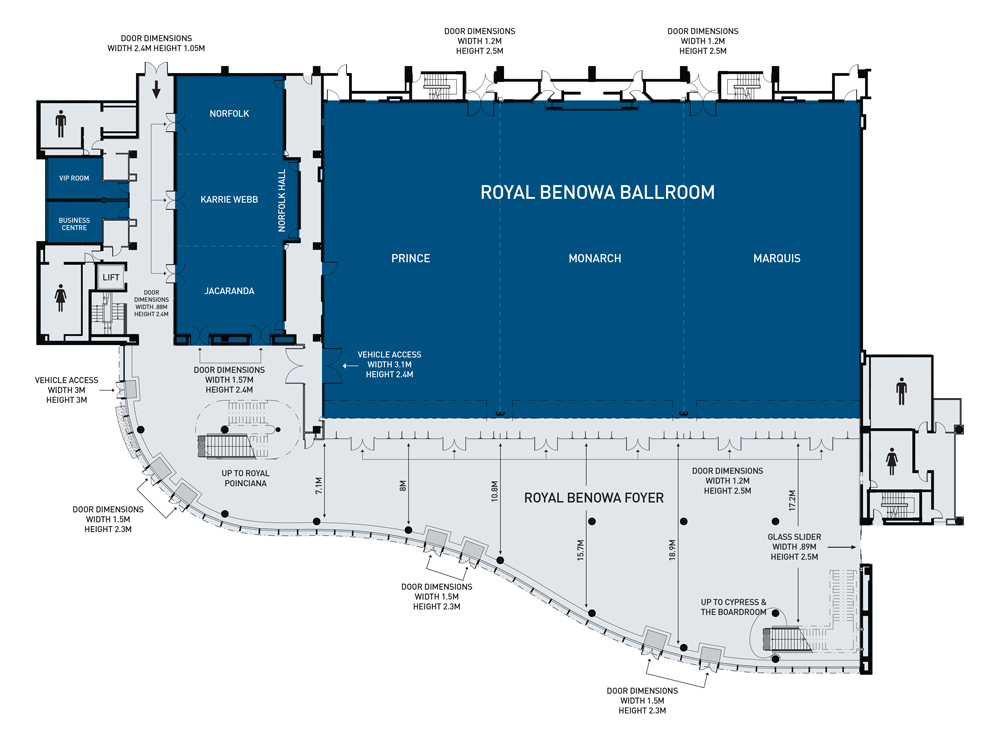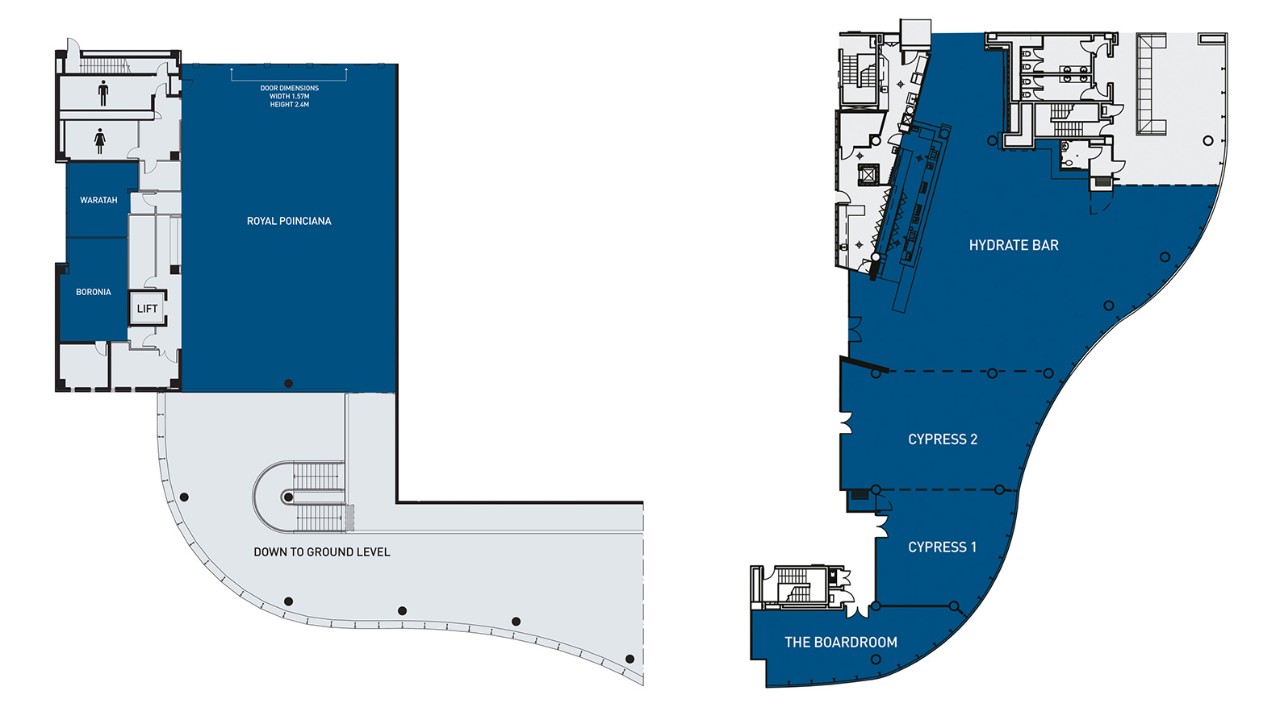Our impressive 1500-square-metre pillarless ballroom is the feature venue of the conference centre and opens out to the light-filled Royal Benowa Foyer.
The Ballroom is multi-configurable and can be themed to suit any conference or event. It divides into three separate meeting rooms: Prince, Monarch and Marquis.



