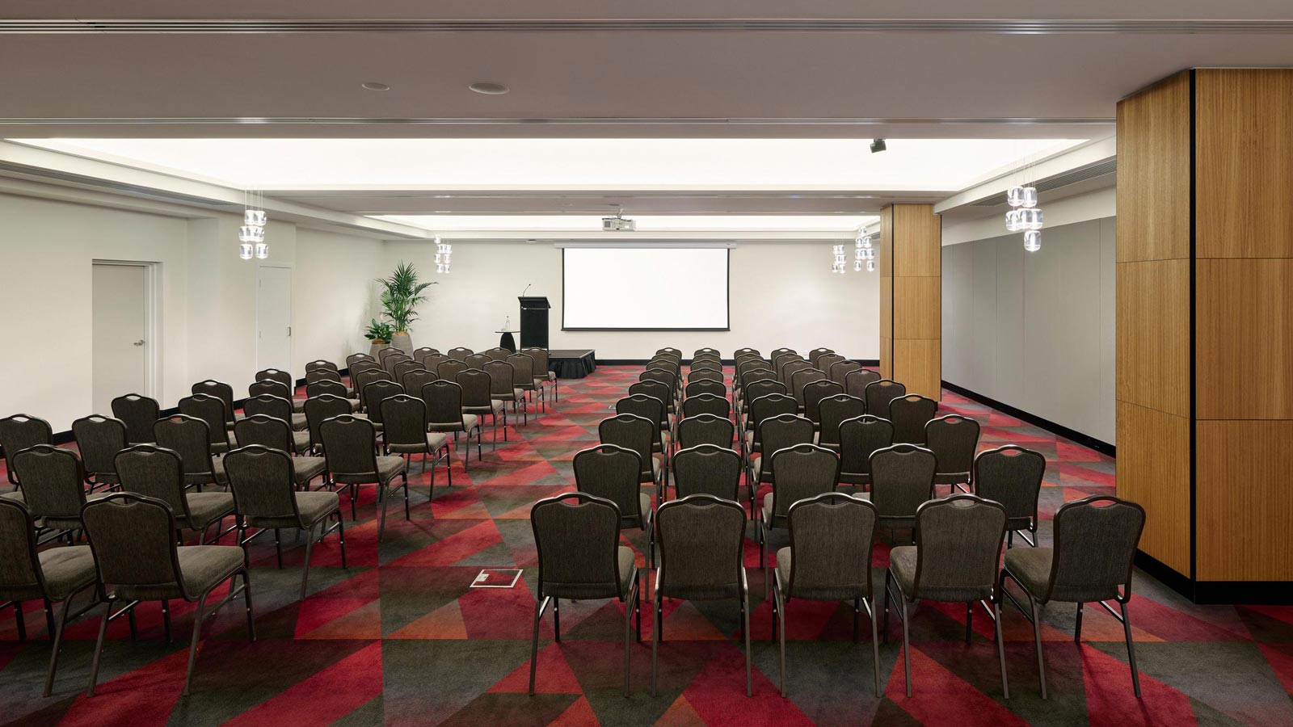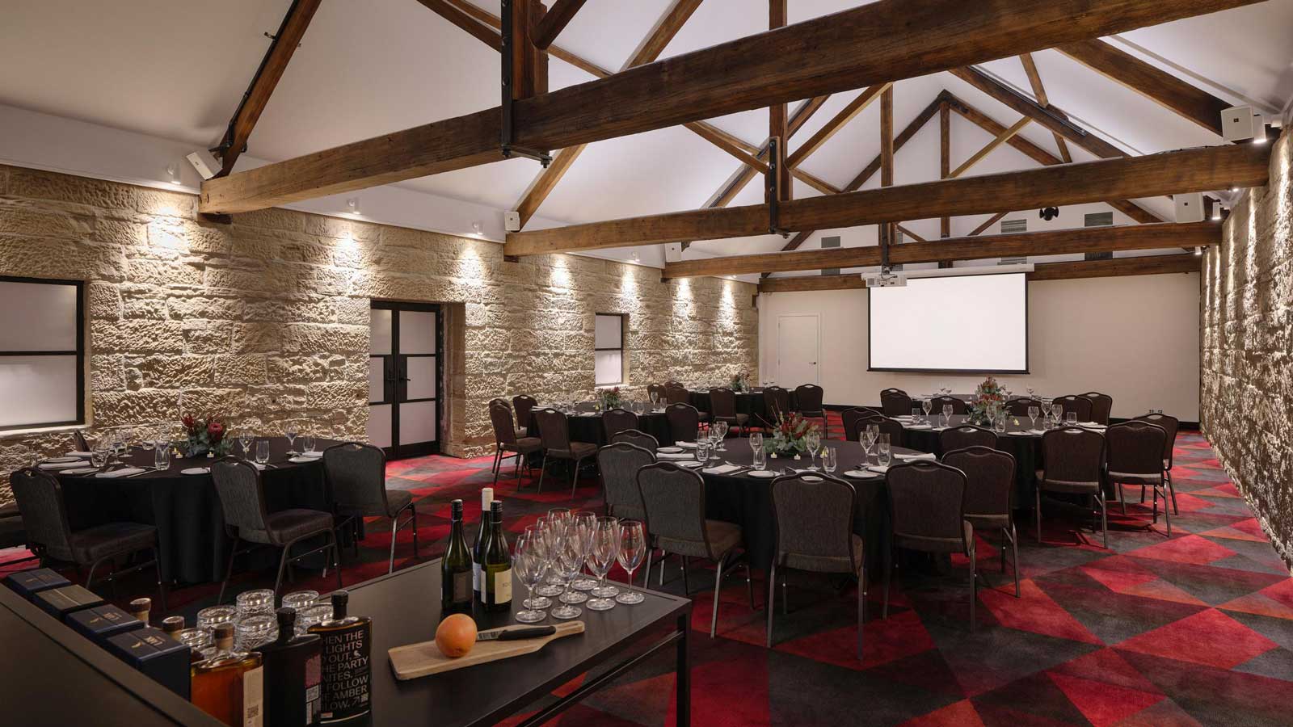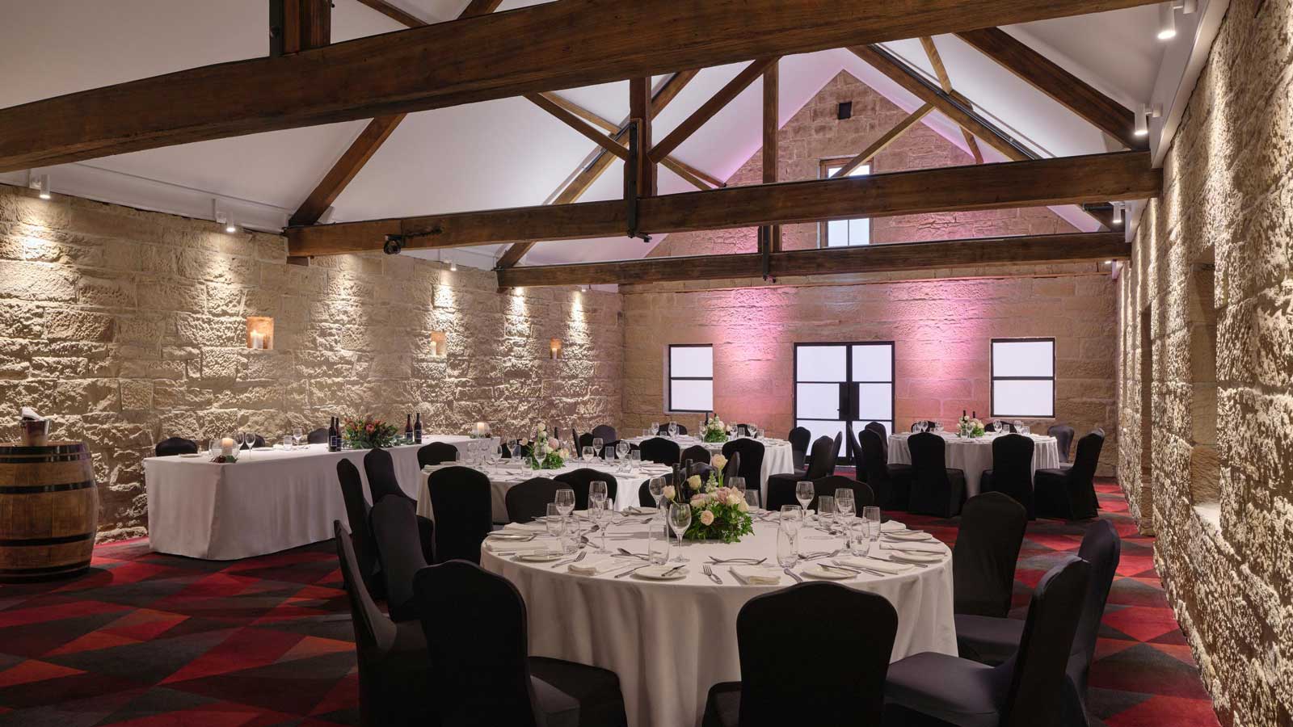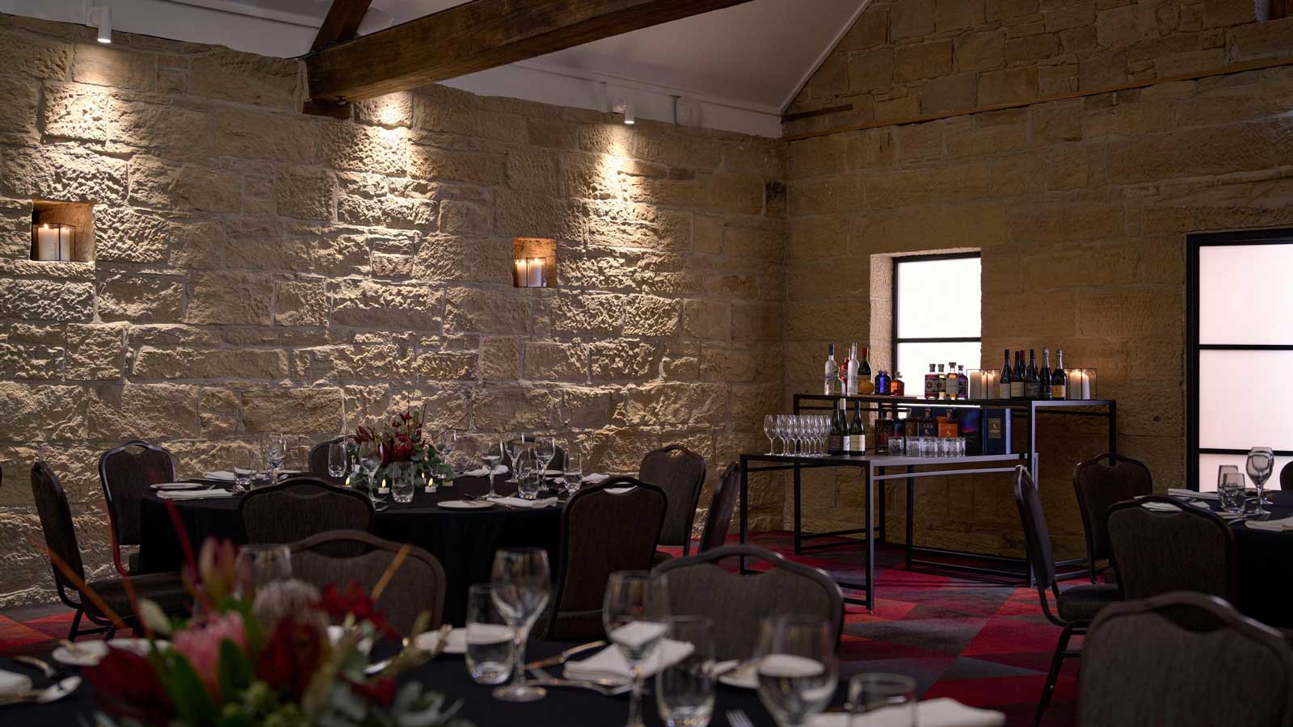Ideal for hosting a trade exhibition, training session or product launch, the Collins Room offers a great, flexible event space.
Function rooms
Collins Room
Features
- Wifi
- Built in audio visual system
- Overhead projector and screen
- Private bar area
- Video conferencing capabilities
The Stables
A unique event space with sandstone brick walls and pitched roof, tailor this room to your specific event.
Plus, use the pre-function foyer for drinks or exhibitions before your event.
Features
- Large pre-function area
- Audio and video equipment
- Overhead projector and screen
- Air conditioner
- Wifi
- Video conferencing capabilities
Meeting rooms

The Boardroom
Key features:
- Screens
- Built in audio and video equipment
- Air conditioner
- Wifi
- Ergonomic seating
- Coffee machine
- Video conferencing capabilities

Executive Lounge
Key features:
- Coffee machine
- Versatile seating
- Built in audio and video equipment
Floor plan and room capacity
- Floor plan
- Room capacity

| Room | |||||
|---|---|---|---|---|---|
|
Collins room |
194 |
220 |
120 |
60 |
46 |
|
The Stables |
122 |
110 |
80 |
30 |
35 |
|
Boardroom |
40 |
- |
- |
14 |
- |
|
Executive Lounge |
76 |
35 |
- |
14 |
- |
Explore other venue options

RACV Torquay Resort, Great Ocean Road

RACV Inverloch Resort, South Gippsland Coast












