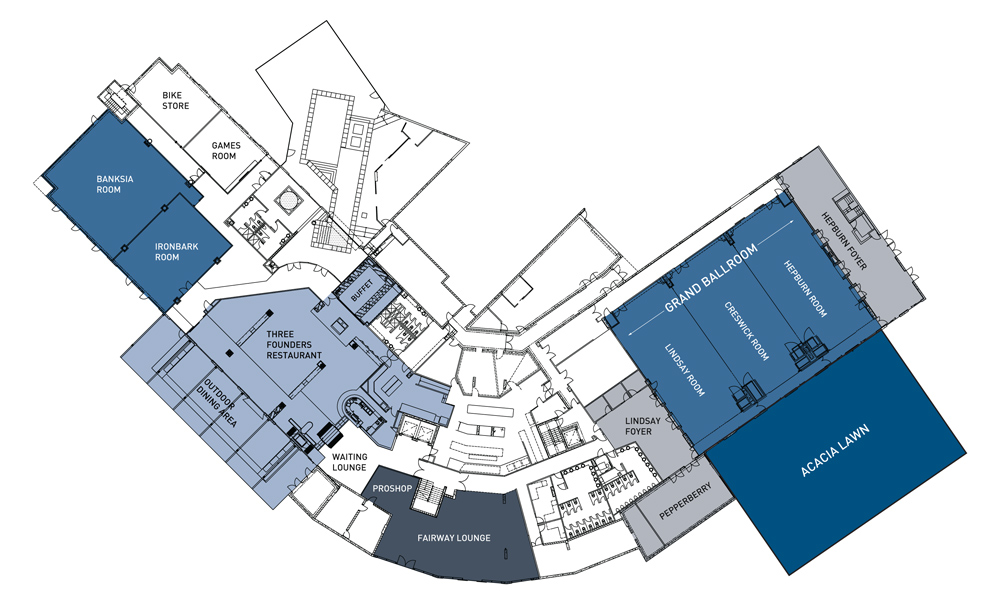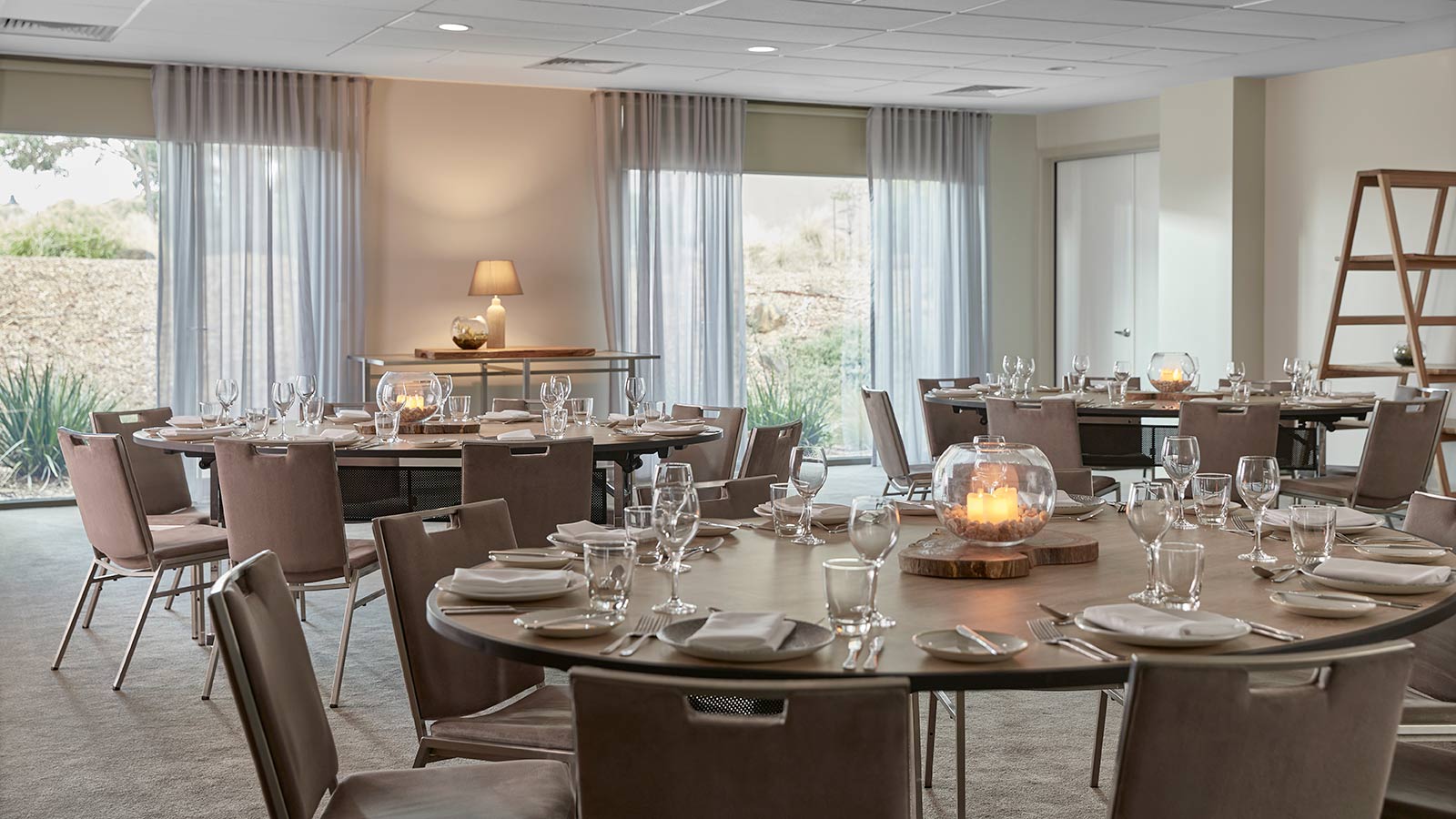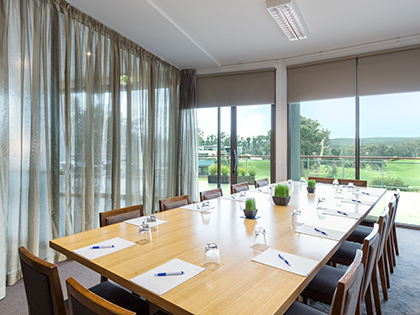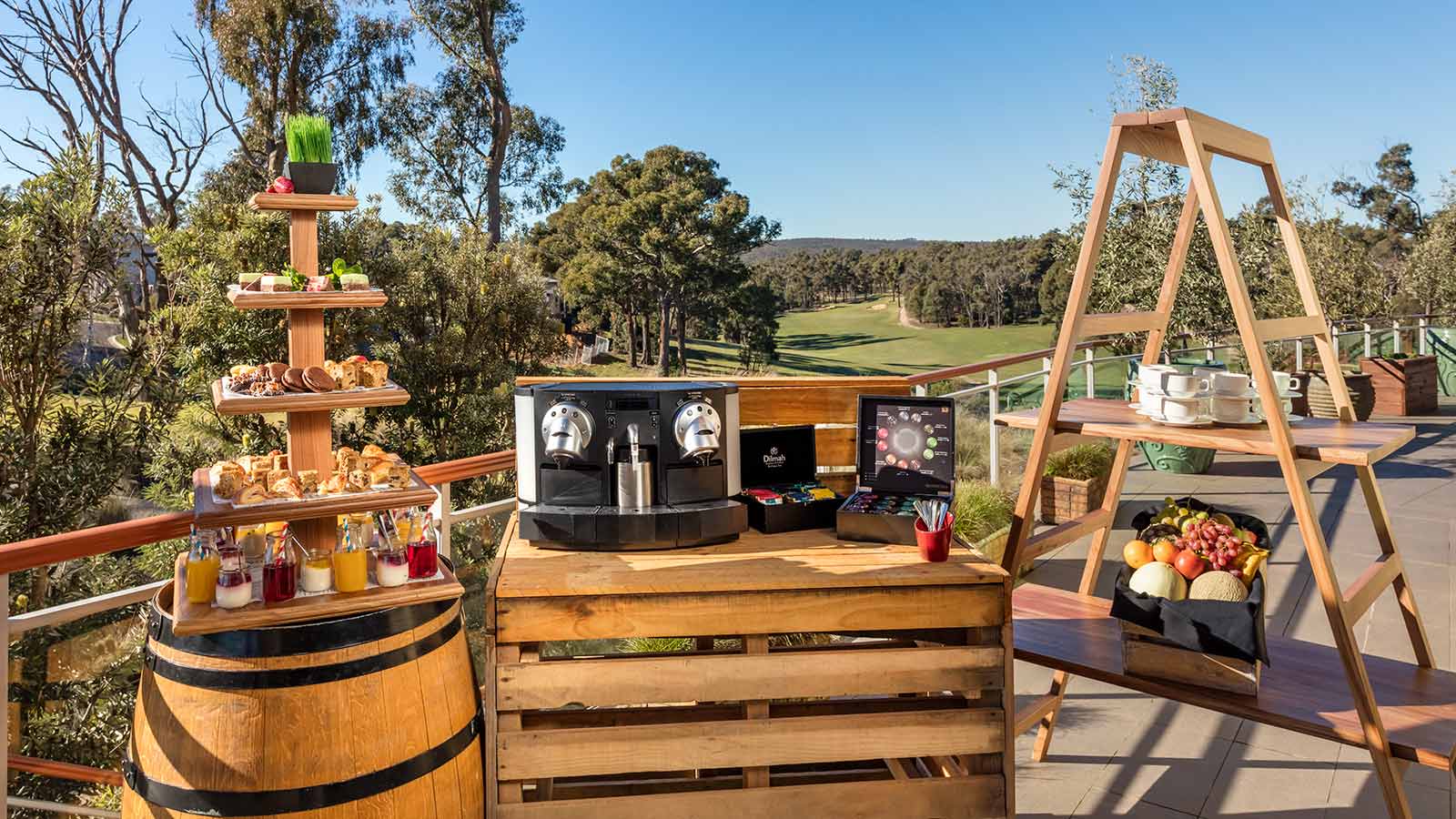Located on the ground floor, the pillarless and acoustically designed room features an abundance of natural light, two pre-function areas and has the adjoining outdoor lawn.
The Grand Ballroom offers flexibility to divide into three separate rooms - Lindsay, Creswick and Hepburn
Function rooms
Grand Ballroom
Features
- 2 pre-function areas
- Floor-to-ceiling windows
- Removable walls
- Private direct entrance to Ballroom
- Direct access to property grounds
Ironbark and Banksia room
Located on the ground floor, the Ironbark Room offers 104 square metres of flexible space, whilst the Banskia rooms offer 184 square metres.
Each room has an abundance of natural light through floor to ceiling windows.
Features
- In-room lighting and temperature control
- Floor to ceiling windows
- Built-in data projector
- Direct access to outdoors
Meetings and smaller spaces
Outdoor spaces
Elevate your event with an array of options across our venues, from rooftop terraces, charming gardens, expansive lawns, alfresco settings, pool decks and covered tennis courts.
Floor plan and room capacity
- Floor plan
- Room capacity

| Room | |||||
|---|---|---|---|---|---|
|
Grand Ballroom |
537.9 |
600 |
400 |
- |
- |
|
Hepburn |
179.3 |
180 |
100 |
- |
60 |
|
Creswick |
179.3 |
180 |
100 |
- |
60 |
|
Lindsay |
179.3 |
180 |
100 |
- |
60 |
|
Macedon Boardroom |
36.0 |
- |
- |
14 |
- |
|
Pepperberry |
71.7 |
70 |
50 |
20 |
24 |
|
Candlebark Library |
58.4 |
35 |
24 |
18 |
20 |
|
Silver Gum |
88.2 |
- |
24 |
18 |
21 |
|
Ironbark |
103.5 |
100 |
60 |
40 |
35 |
|
Banksia |
184.0 |
150 |
130 |
42 |
40 |
Explore other venue options

RACV Torquay Resort, Great Ocean Road

RACV Inverloch Resort, South Gippsland Coast



















