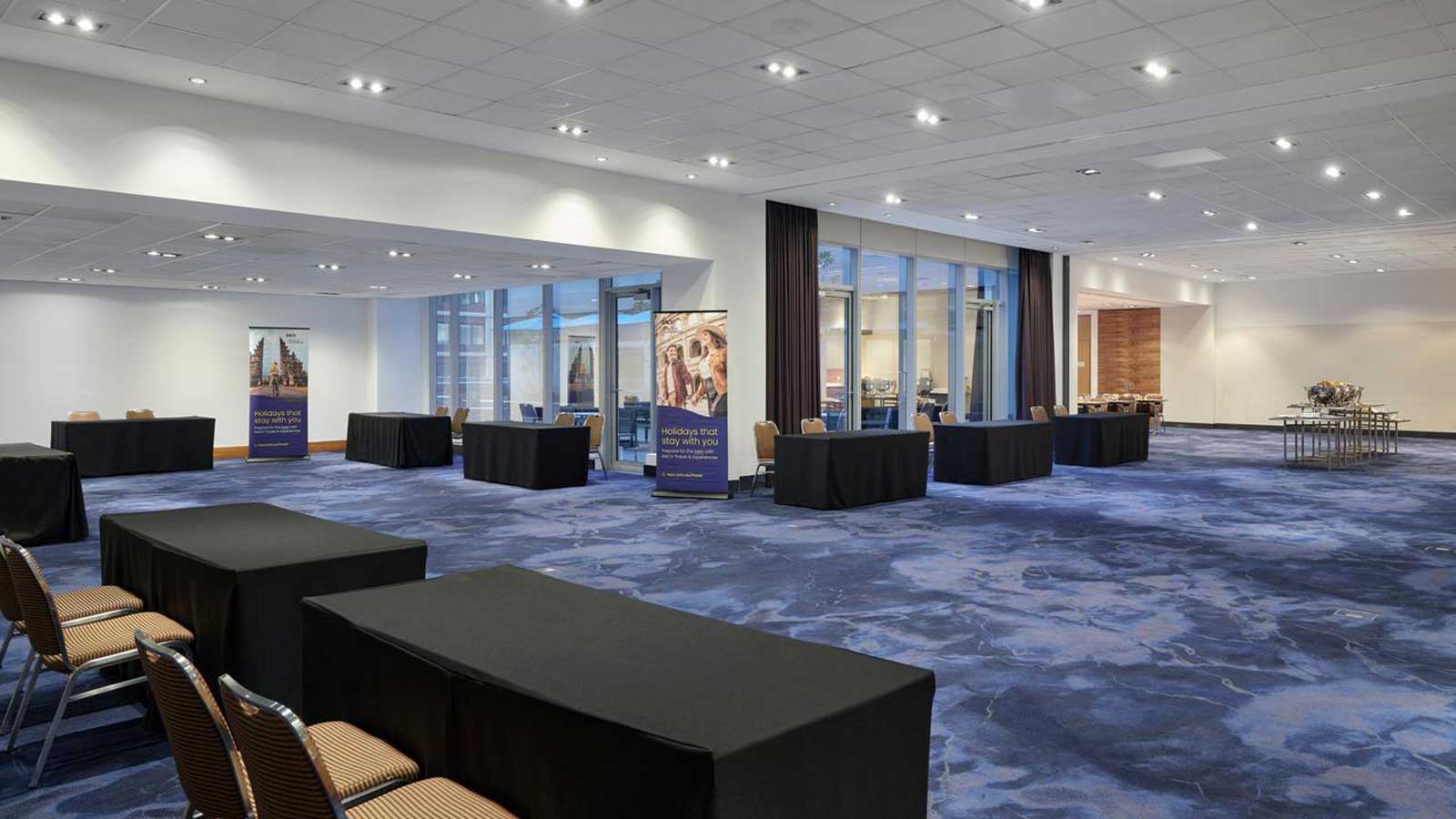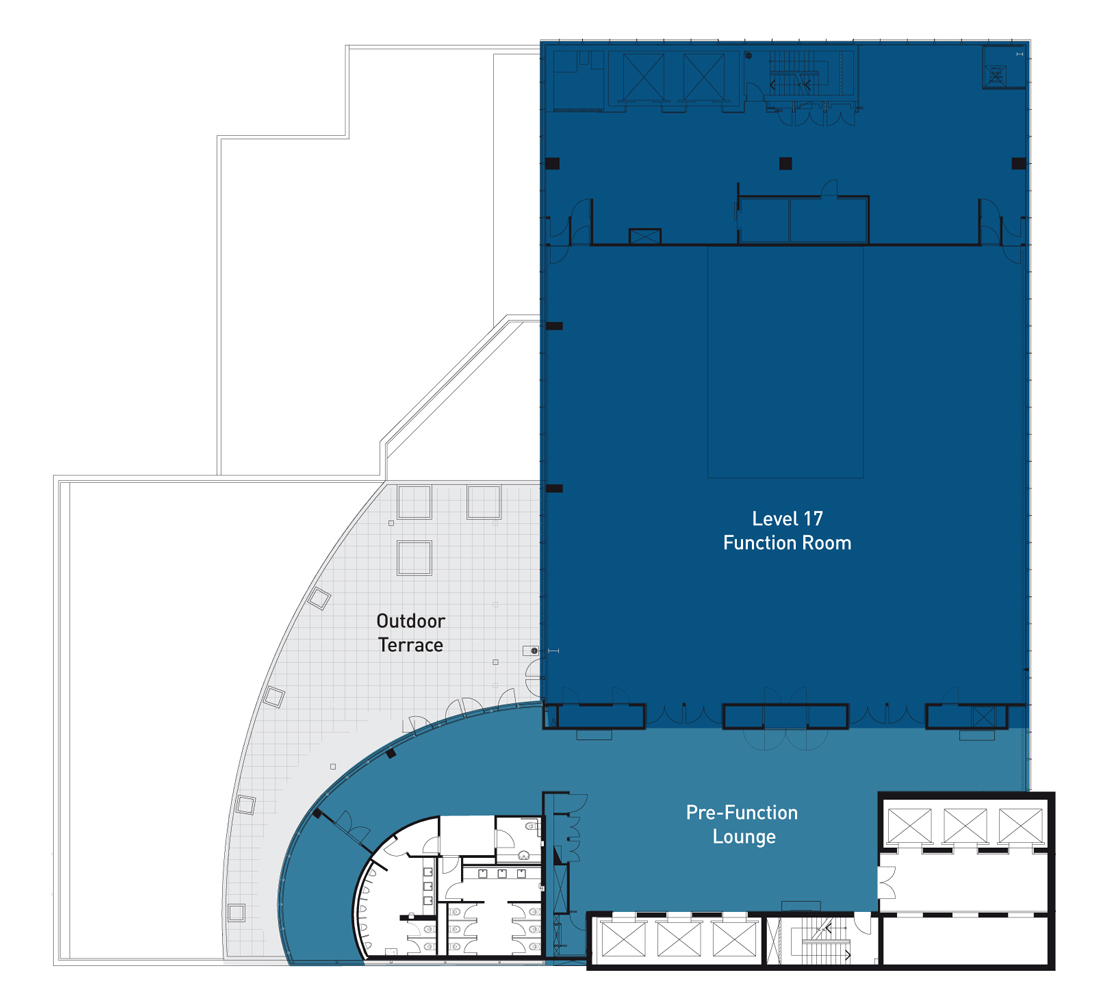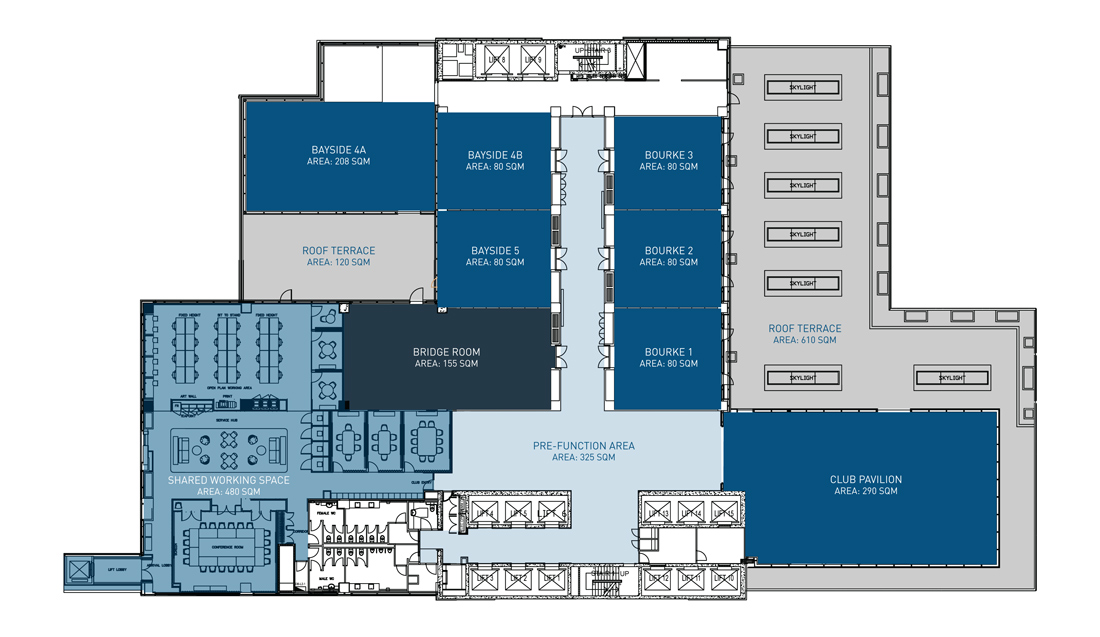Our spectacular pillarless ballroom on Level 17 is multi-configurable and can be themed to suit a wide range of events, including conferences, gala events, exhibitions and product launches.
With exclusive use of the entire floor, Level 17 also features an outdoor terrace with panoramic views over Melbourne and Port Phillip Bay complementing the soaring ceilings, spacious foyer and lounge area.























