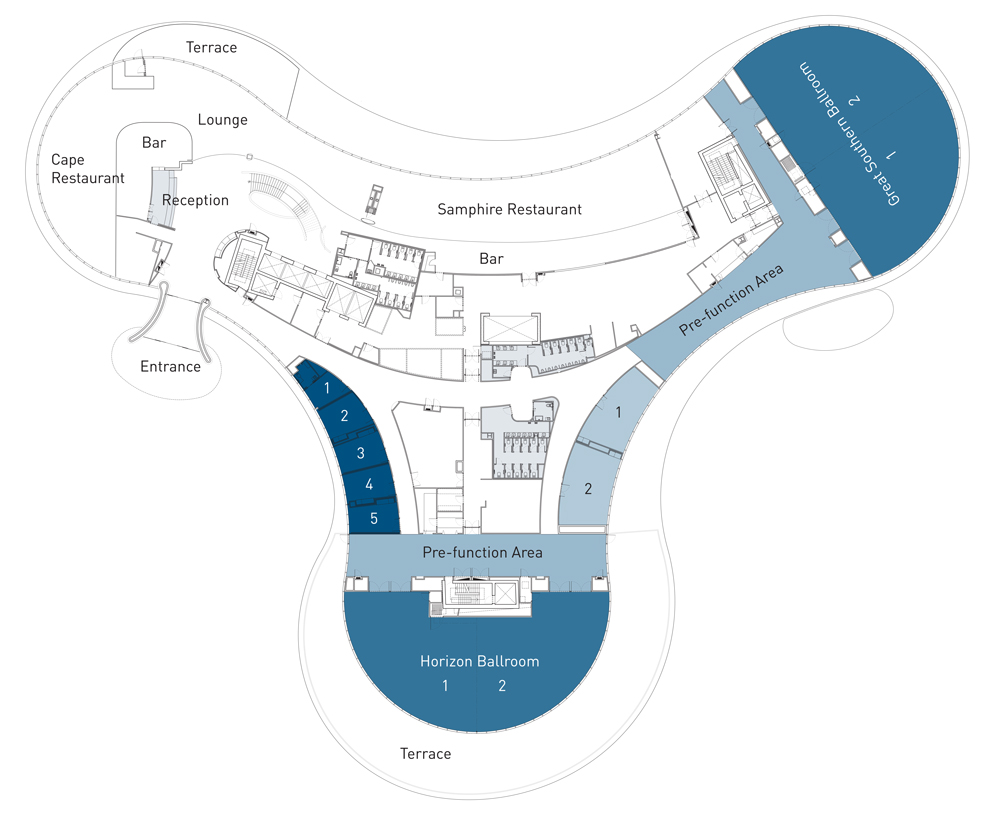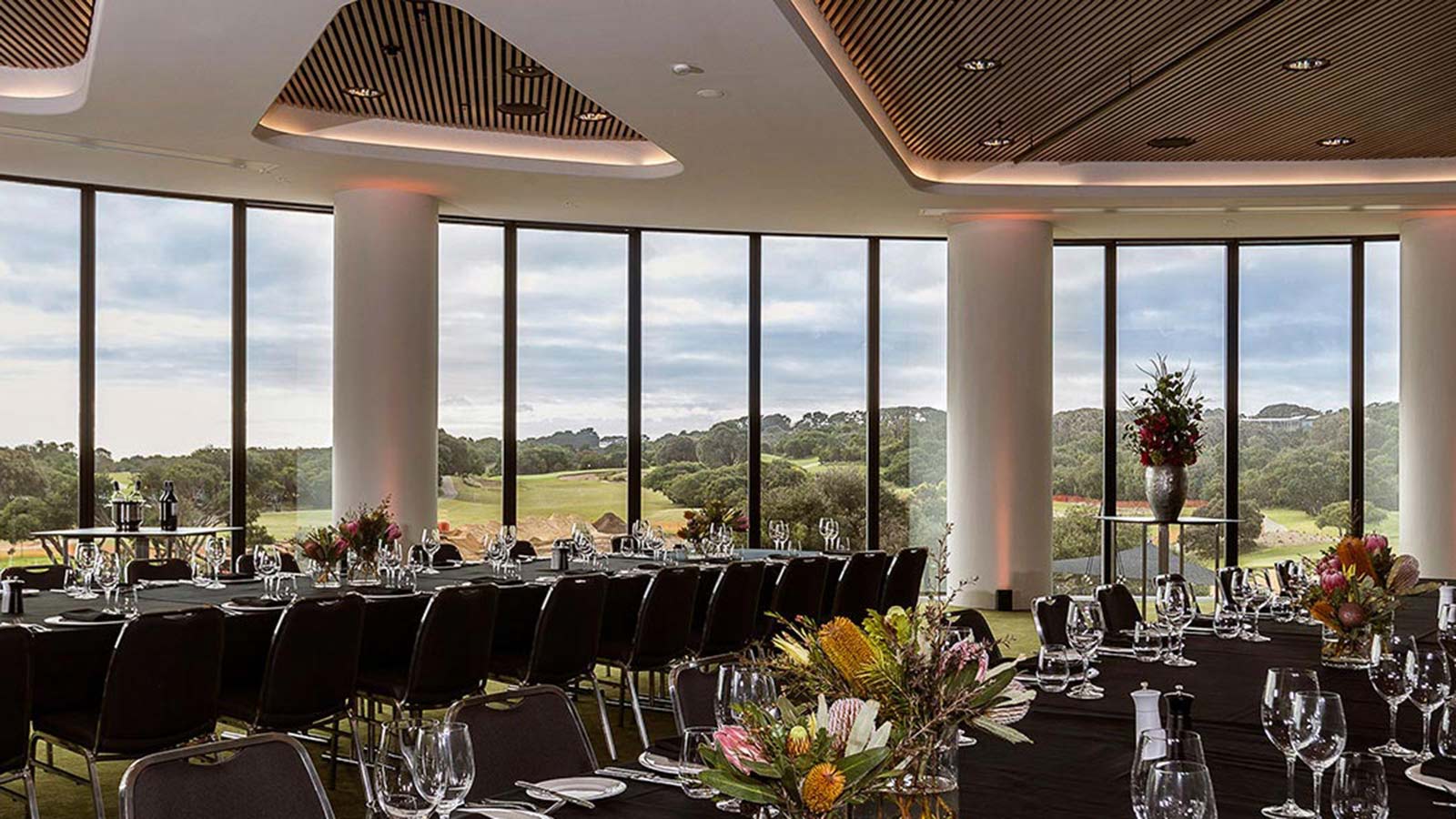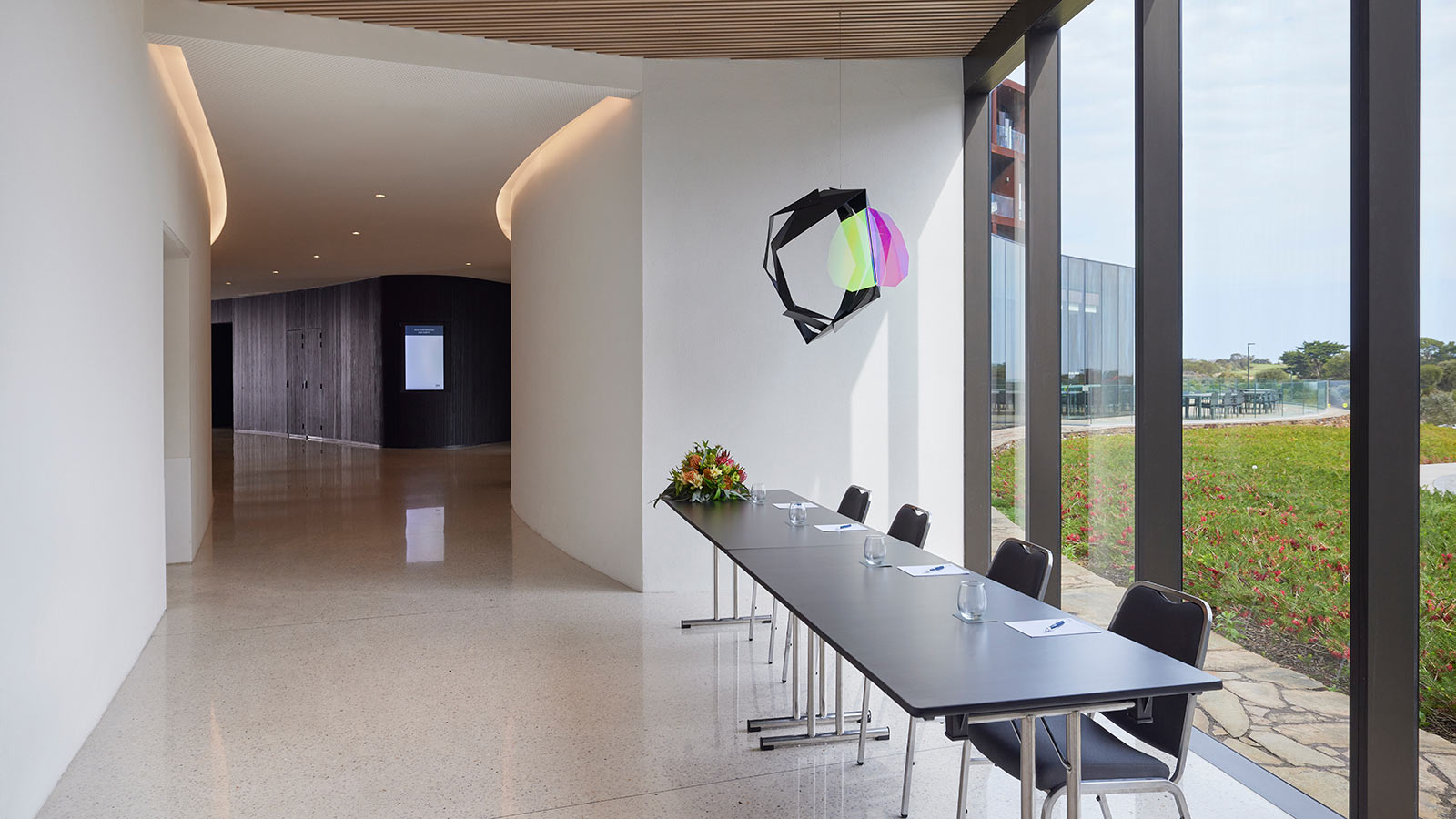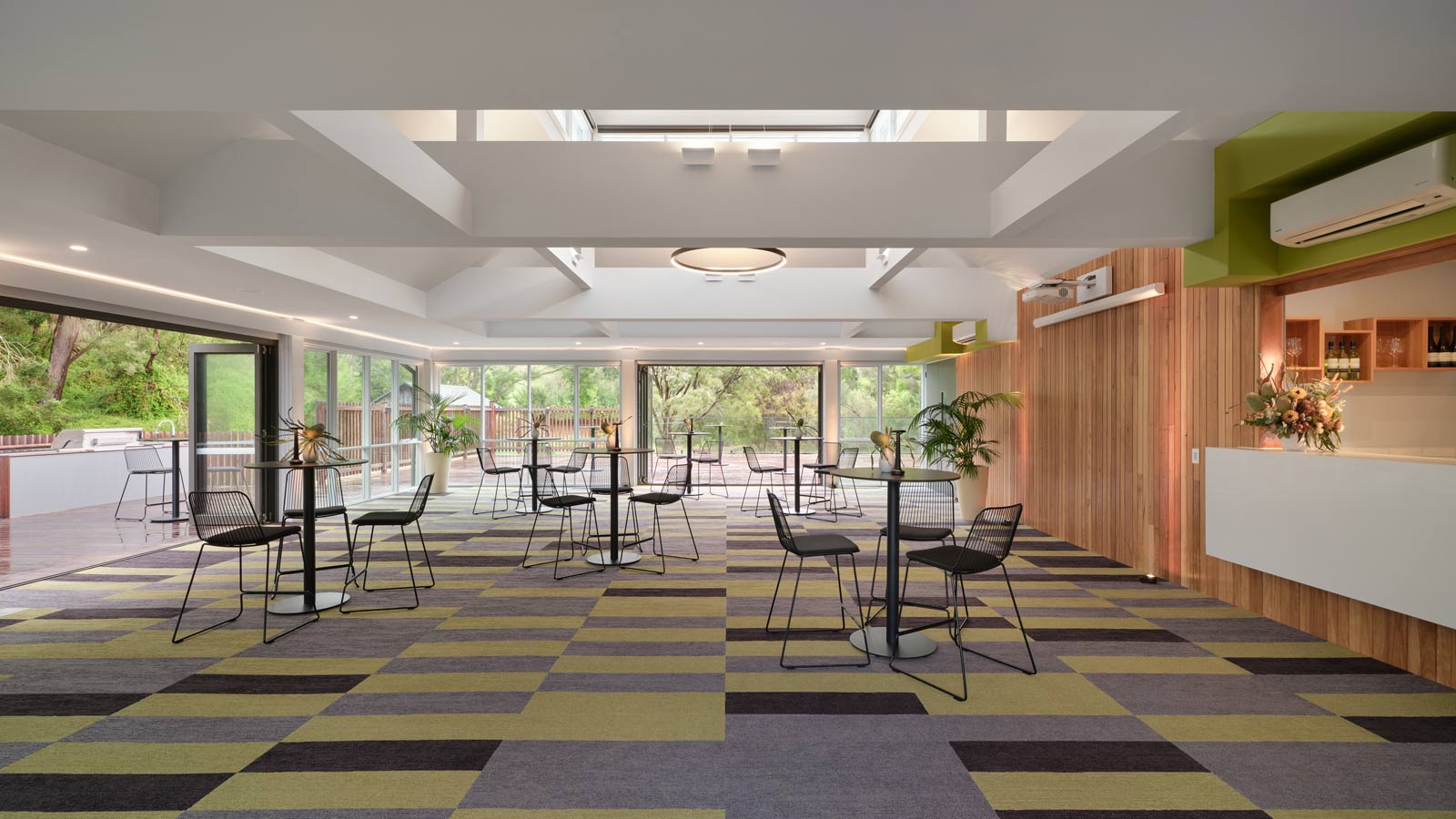Great Southern Ballroom is located at the southern end of the property and overlooks the pristine golf course and natural surrounds through its floor to ceiling windows.
Fully equipped with state-of-the-art audio-visual technology including four drop down screens, Great Southern Ballroom is a stunning space perfect for large-scale conferences, events, launches and exhibitions.
Great Southern Ballroom 1 and 2
The Great Southern Ballroom can be seamlessly divided into two versatile spaces, each offering the same modern amenities and features.
Function rooms
Great Southern Ballroom
Room features
- Abundance of natural light
- Pre-function area
- Automated blockout shade blinds
- Simple touch screen to contro lighting, shades and audio system
- In-ceiling projector and screens
- Digital signage screens
- 3-phase power
- Car access to room
- Wifi
Horizon Ballroom
Horizon Ballroom overlooks the stunning Bass Strait through its floor-to-ceiling windows and amazing outdoor terrace.
Fully equipped with state-of-the-art audio-visual technology including four drop-down screens, Horizon Ballroom is a stunning space perfect for large-scale conferences, events, launches and exhibitions.
Horizon Ballroom 1 and 2
Horizon Ballroom can be effortlessly transformed into two distinct spaces, each fully equipped with modern amenities and features.
Room features
- Abundance of natural light
- Pre-function area
- Automated blockout shade blinds
- Simple touch screen to control lighting, shades and audio system
- In-ceiling projector and screens
- Digital signage screens
- 3-phase power
- Car access to room
- Wifi
Banksia Room
The Banksia Room is nestled within the grounds of the property surrounded by native greenery.
With an abundance of natural light, the room creates a serene and inspiring meeting space perfect environment for focus, creativity and productivity.
Room features
- Abundance of natural light
- Block out shade blinds
- Build in audio system
- Multiple power outlets
- Private deck access
- In-ceiling projector and screen
- Wifi
Meetings and smaller rooms
Flinders meeting rooms
The two meeting rooms overlook the championship golf course and both well equipped with full boardroom facilities and flexible set up options. The spaces can be booked for private dining events, small-medium size conferences, breakout rooms and workshops.
Room features
- 75-inch mounted integrated TV screen
- Simple touch screen to control lighting, shades and audio system
- Automated blockout shade blinds
- Floor-to-ceiling windows
- Digital signage
- Wifi
Meetings and smaller spaces
Outdoor spaces
Elevate your event with an array of options across our venues, from rooftop terraces, charming gardens, expansive lawns, alfresco settings, pool decks, and covered tennis courts.
Floor plan and capacity
- Floor plan
- Room capacity

| Room | |||||
|---|---|---|---|---|---|
|
Great Southern Ballroom |
483 |
450 |
300 |
220 |
- |
|
GSB pre function area |
233 |
- |
- |
- |
- |
|
Great Southern Ballroom 1 |
241 |
225 |
150 |
85 |
50 |
|
Great Southern Ballroom 2 |
241 |
225 |
150 |
85 |
50 |
|
Horizon Ballroom |
382 |
370 |
200 |
190 |
- |
|
Horizon Ballroom 1 |
191 |
185 |
90 |
95 |
35 |
|
Horizon Ballroom 2 |
191 |
185 |
90 |
95 |
35 |
|
Flinders 1 |
48 |
- |
30 |
20 |
20 |
|
Flinders 2 |
54 |
- |
30 |
20 |
24 |
|
Bass 2-5 |
20 |
- |
- |
10 |
- |
Explore other venue options

RACV Torquay Resort, Great Ocean Road

RACV Inverloch Resort, South Gippsland Coast


























